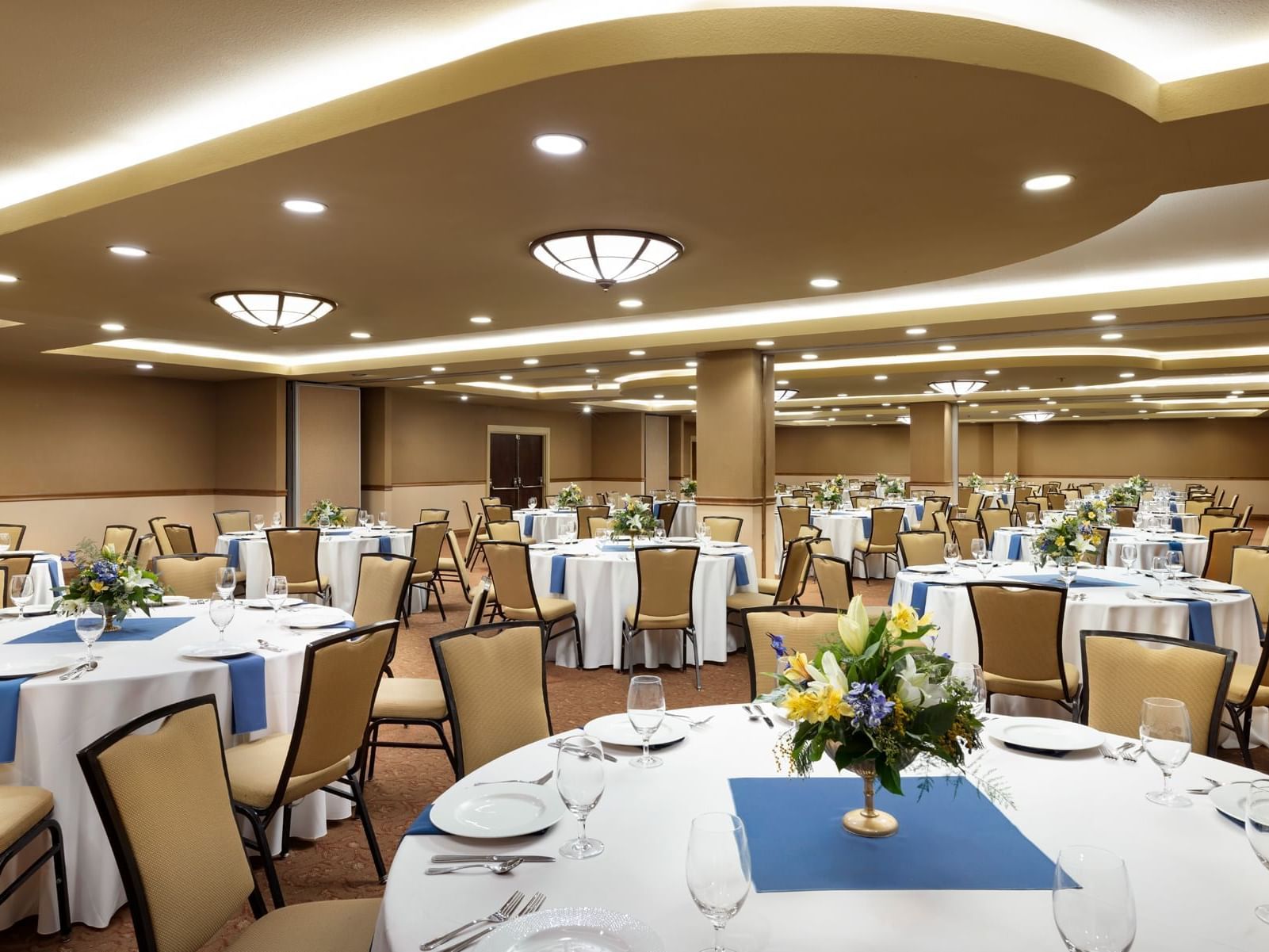
Peaks Ballroom
Offering an open floor plan of 4,368 square feet that comfortably seats and entertains 350 people, Peaks Ballroom can also be split into 3 smaller spaces.
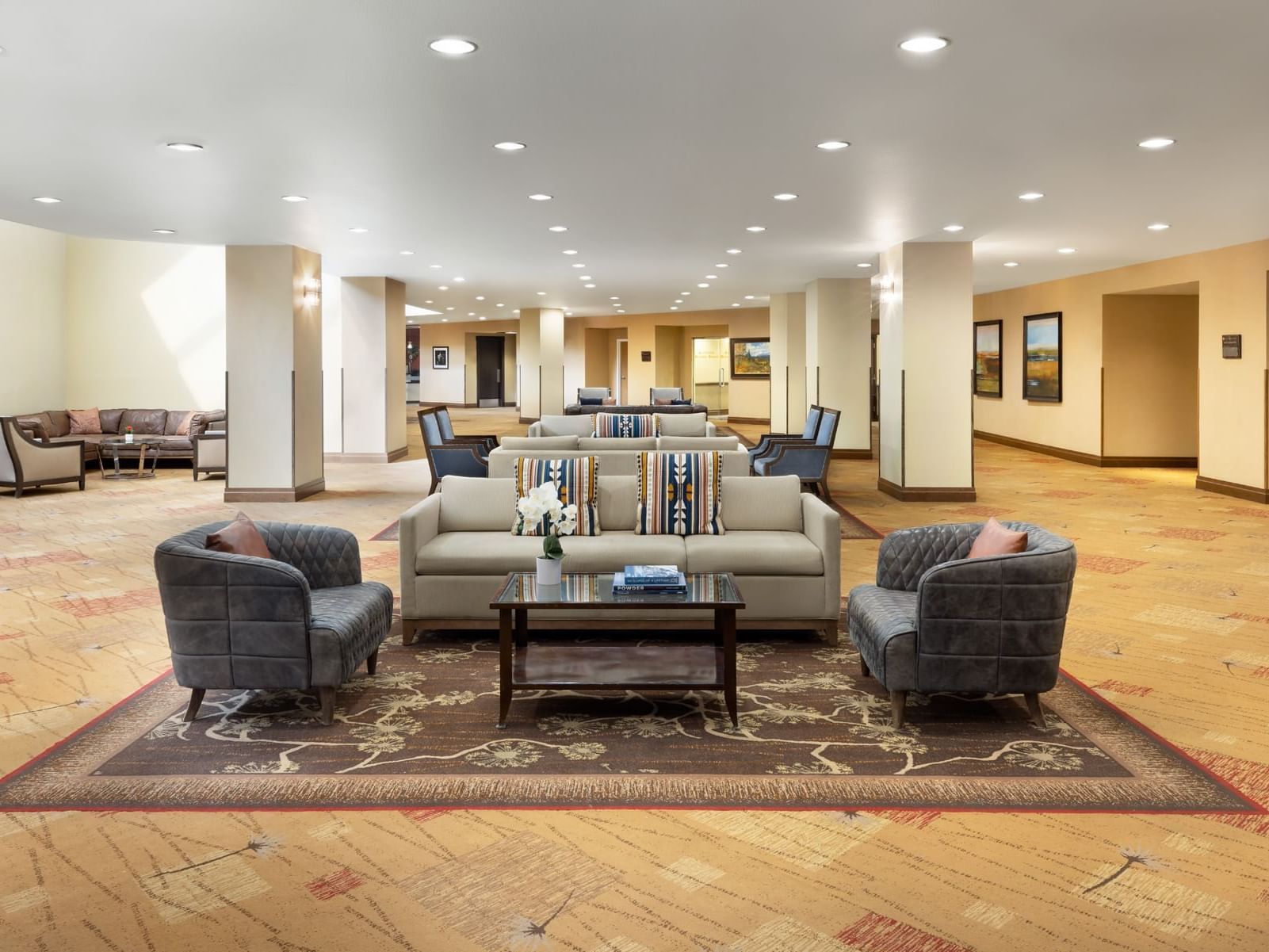
Plaza Pre- Function Space
This spacious foyer adjacent to Peaks Ballroom provides an additional 4,500 square feet of flexible event space ideal for receptions, buffets, meal seating or exhibitors.
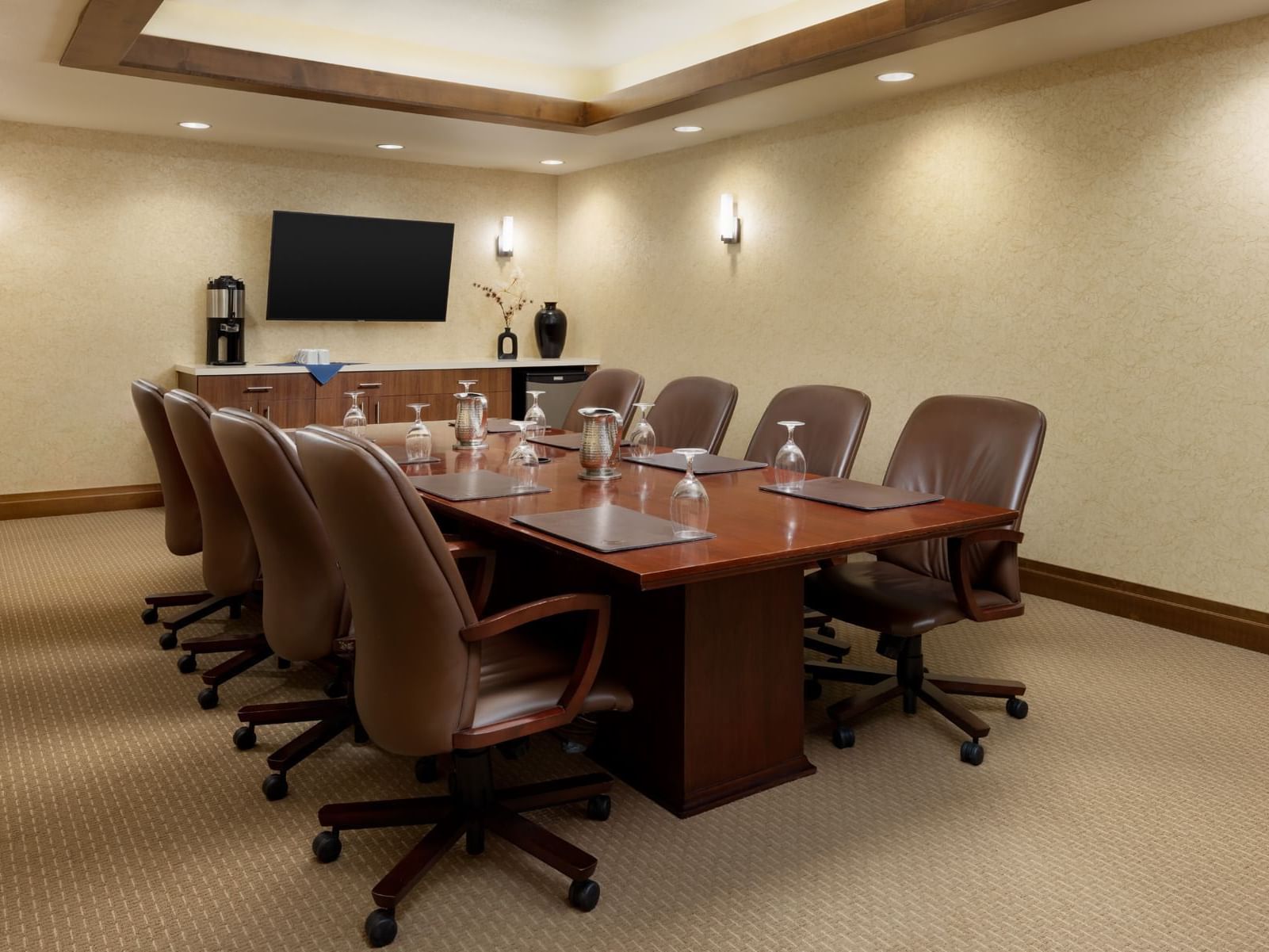
Altitude Boardroom
Our executive boardroom comfortably accommodates up to 8 people and features an integrated LCD monitor.
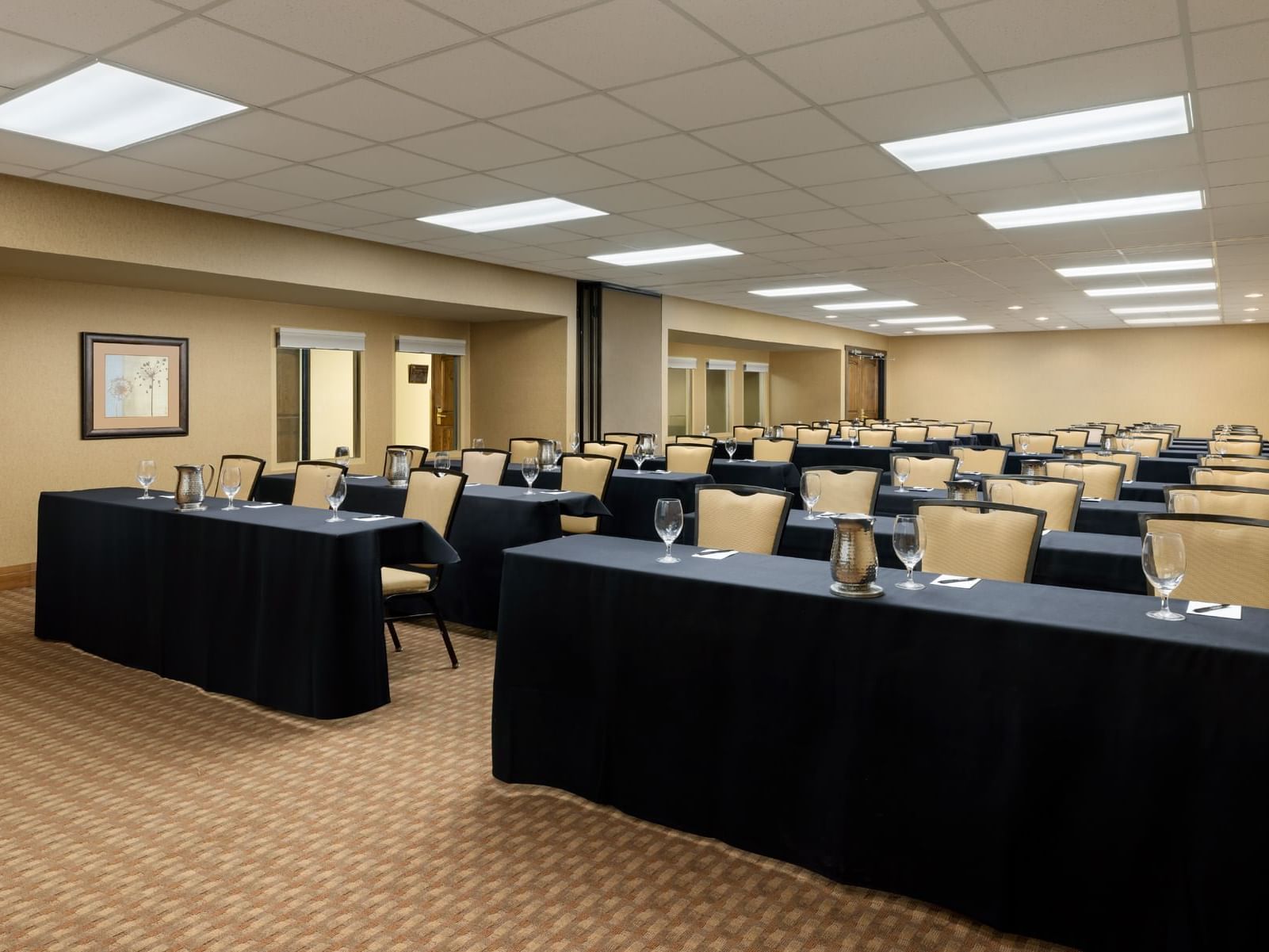
Additional Meeting Rooms
Additional private meeting rooms are available each ranging in size from 672 to 1416 square feet. The Capital Room is located adjacent to the Peaks Ballroom and the other rooms are located one floor down.
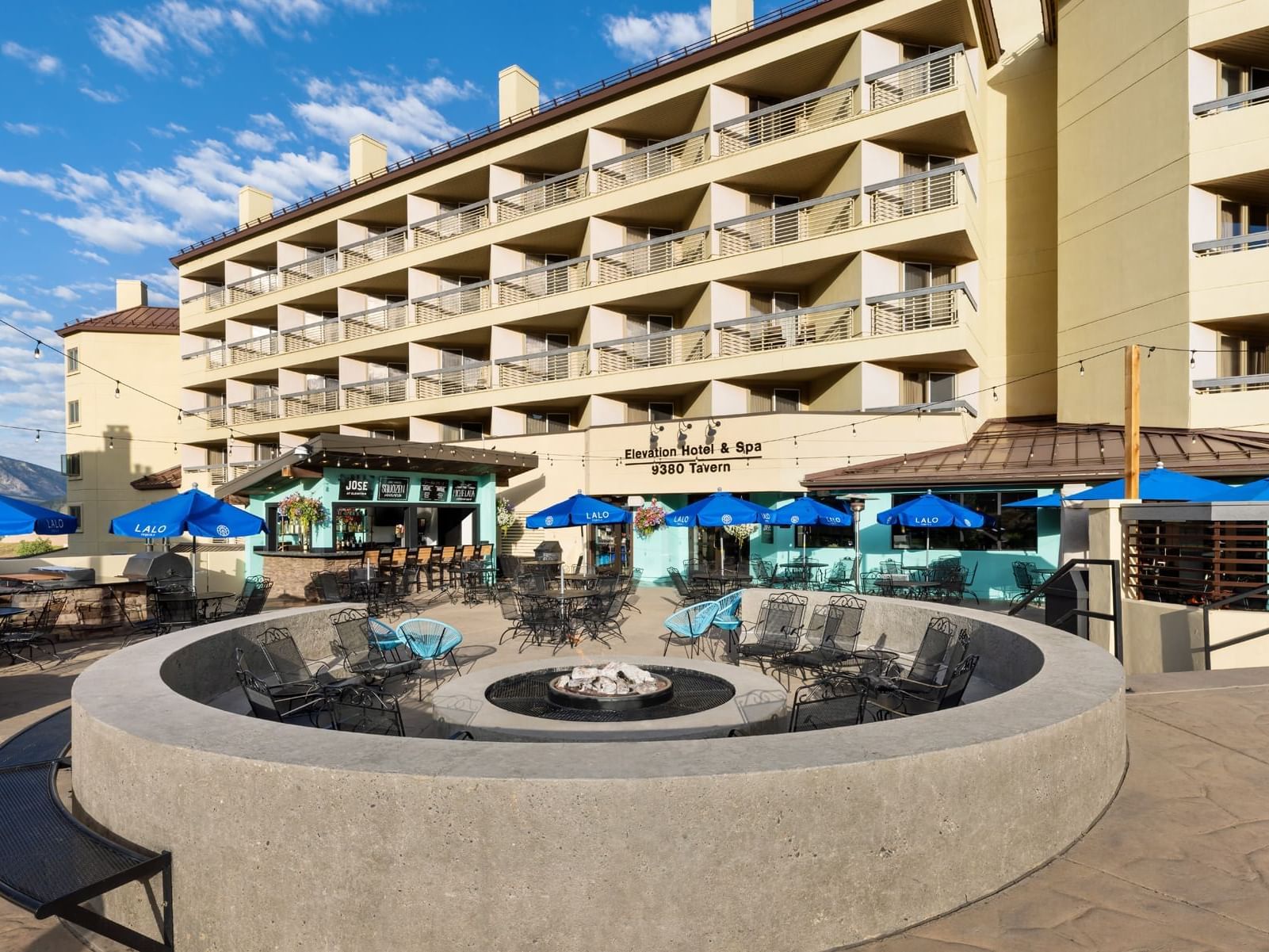
Events at José Crested Butte Restaurant
Our hotel restaurant provides a unique spot for group events both indoors and outdoors on its large slope-side patio, offering stunning views of Crested Butte Mountain.
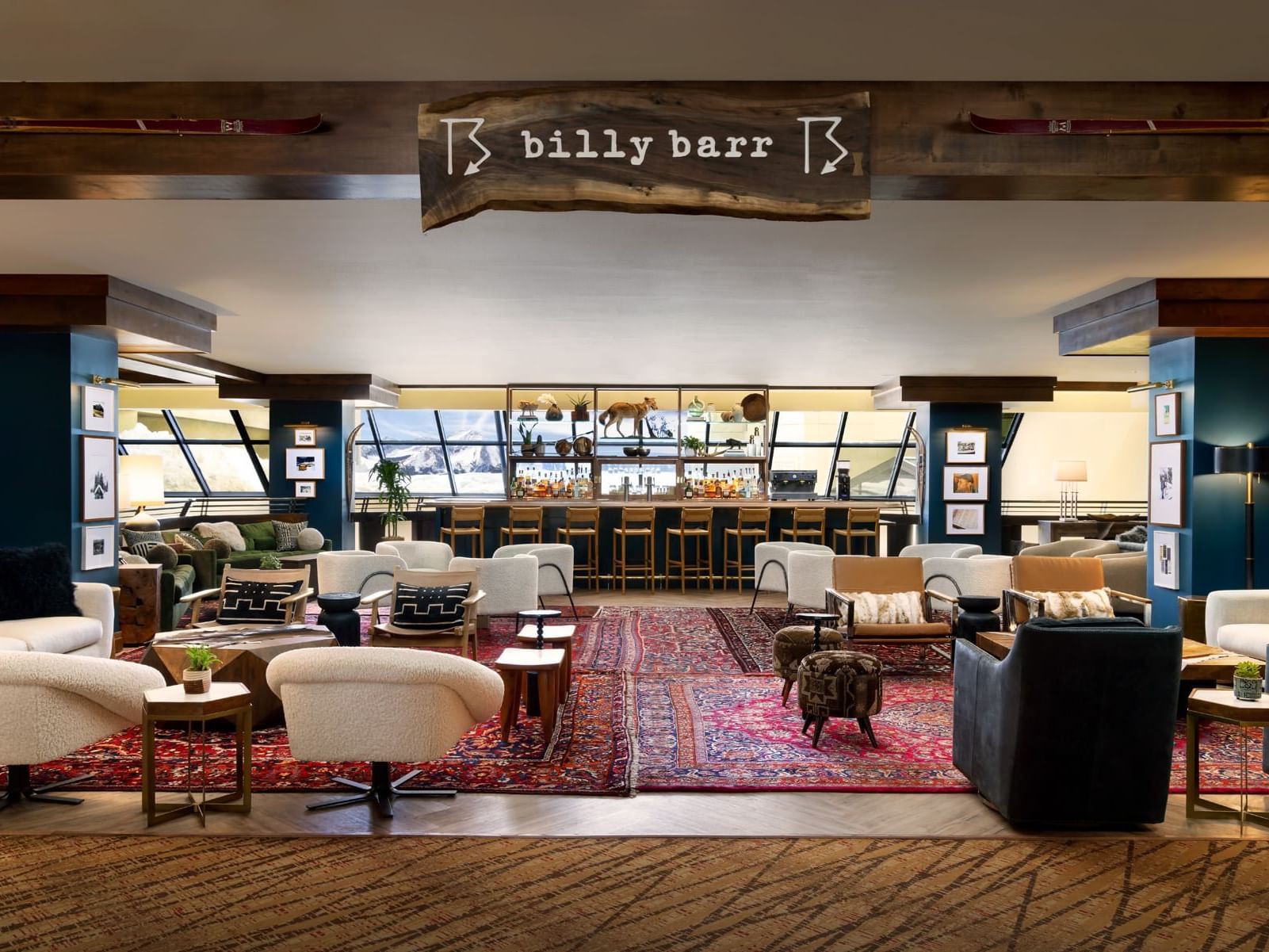
billy barr
Centrally located in the hotel’s lobby, this recently updated space is a great spot for receptions and features local historical memorabilia.
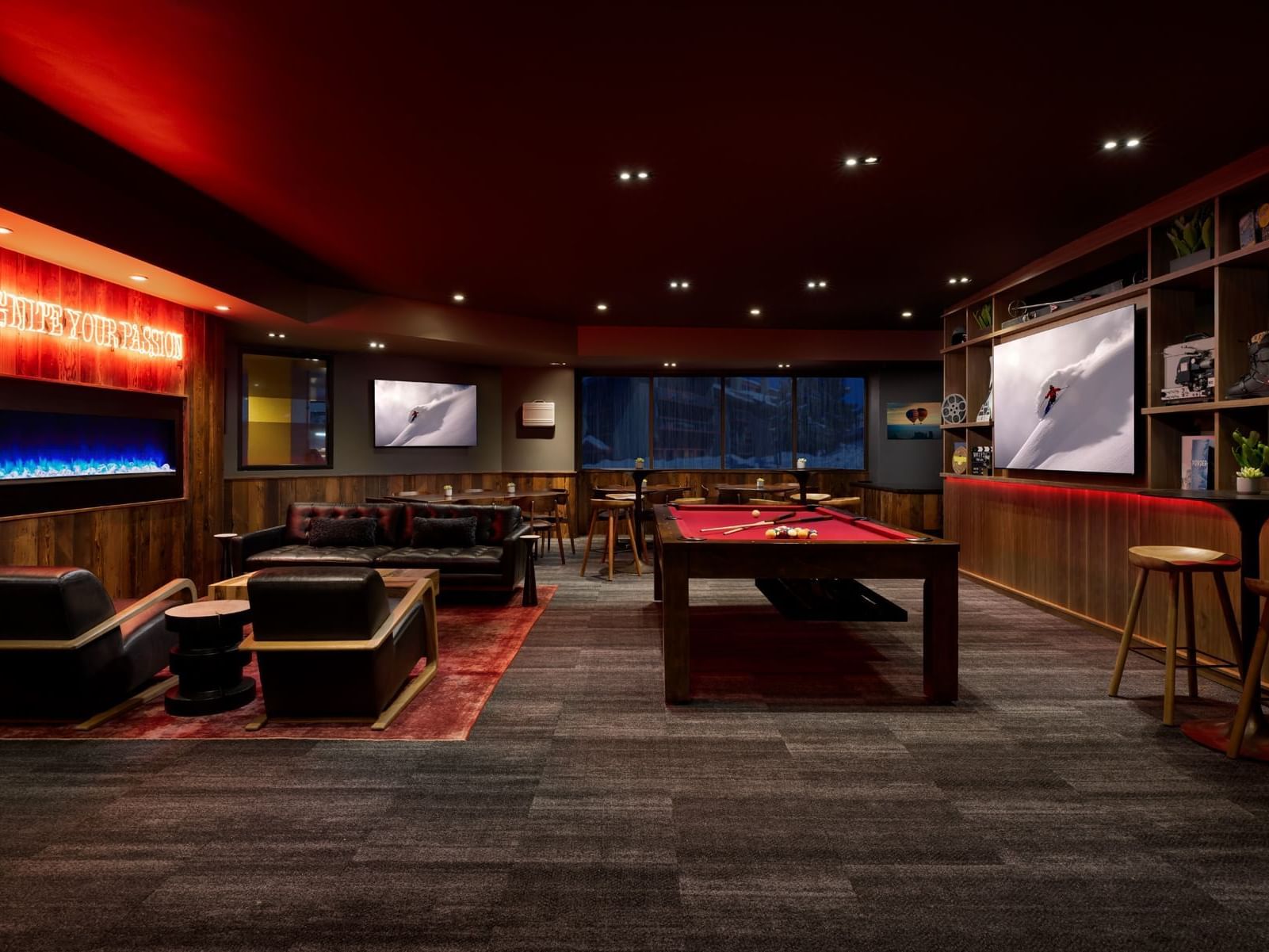
Matchstick Lounge
Part of Jose’ Crested Butte, this one-of-a-kind space offers options for private dining and receptions and is the perfect gathering space for ski & bike aficionados!
© Elevation Hotel and Spa | Designed by Amadeus